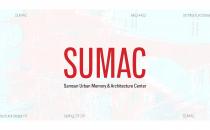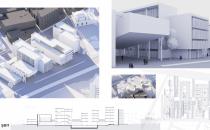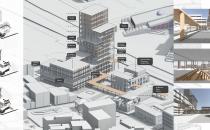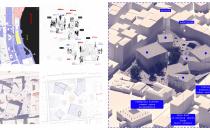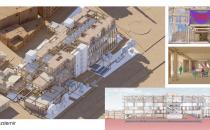ETIK
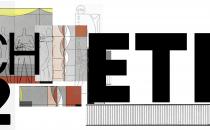
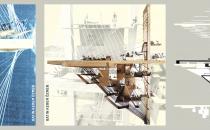
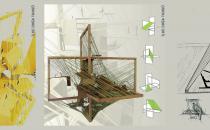
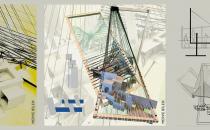
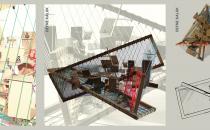
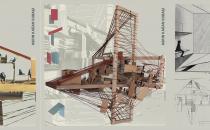
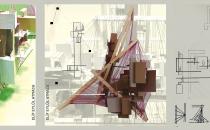
From Farm to Fork
Introducing functional, formal, structural, and contextual components of the architectural design process in small building scale is one of the major tasks of the second year studio’s spring semester. We have performed a one or two-day study trip as part of the common practice of architectural studios. The Arch 202 project site for this term is in Safranbolu, a city added to the list of UNESCO World Heritage sites in 1994 due to its well-preserved Ottoman-era houses and architecture. The Old Town is situated in a deep ravine in a fairly dry area in the rain shadow of the mountains and preserves many historic buildings, with 1008 registered historical artifacts.
Considering the cultural, social, and historical aspects of food production, access, quality, and consumption, the topic of the term is determined as a research academy for food studies. The program is selected as a response to the rich culinary culture of Safranbolu which also serves the town generously with a touristic income.
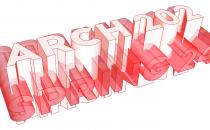
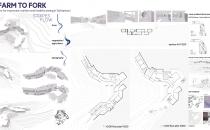
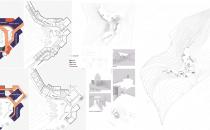
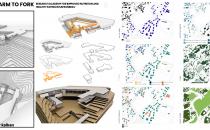
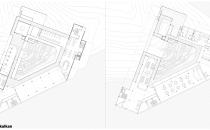
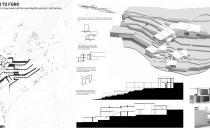
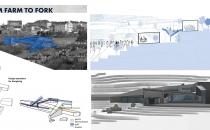
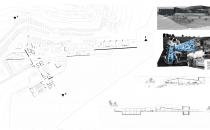
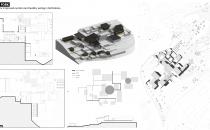
MODULATIONS OF DWELLING & COMMONALITY IN AN URBAN LEFTOVER
The evolution of our society is leading to increasing individualization with lives split into distinct phases, changing gender roles, a rise in average age and changes in the relationship between living and working as part of a transformation from an industrial to a service economy. The consequence has been increasingly differentiated styles of living and dwelling.1 There are now various types of households tailored for singles, unmarried couples cohabiting, single parents, patchwork families, couples without children, and those work at home in a setup of a ‘home office’. Residential repertoire responds to this development with an exploding diversity of planning typologies. Beyond providing flexible layouts, residential architecture also aims to foster a sense of community within living spaces.
Hence the ARCH302 studio will try to question possible strategies that are necessary to regulate mutual enrichment, promotion of positive interactions between different lifestyles and architectural programs that foster commonalities as a ground for formation of communities. In addition to that it will question what infrastructural units are necessary for a given vision of living together in an urban environment?
In that sense, it will focus on the totality of spaces of negotiation between the individual, the families, the groups, the neighborhood, the district and also the city. This calls for an elaborate merging of interior and exterior spaces, a balanced ratio of living units to communal areas, a complex combination of access routes, and the development of highly differentiated thresholds between individual and collective (communal) spaces, as significant design potentials for a networked form of dwelling.
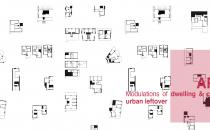
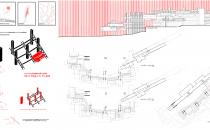
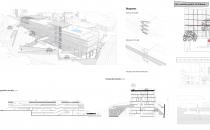

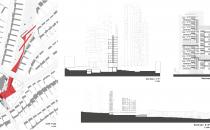






SUMAC: Samsun Urban Memory and Architecture Center
Changes in everyday life practices and social norms, as well as the developments in technology, introduced different modes of learning and working in recent decades, which addresses the reconsideration and reinvention of education and its related spaces. The learner (who is also a researcher/worker/ visitor, etc.) in this new interaction model is also defined as an active participant in the learning environment. This updated status of learner, as well as the definition of education and its related spaces also recall a new social engagement, that enables the dialogue between the physical and social environments.
This contemporary search for the learning space(s) can be considered as diversifying the modes of learning, working, collecting, preserving, etc., and ways of interacting with knowledge. Accordingly, it triggers the definition of a composite collection of activities that enable the integration of extracurricular spaces and facilitates shared zones and episodes of activities. Open spaces of interaction, which are integrated into the educational agenda and architectural program of spaces, facilitate interaction and knowledge sharing between researchers, students, and academic and administrative staff.
With this drive, students are expected to study a project for an educational environment that aims to bring together architectural education, urban memory, and city culture, which is studied on two different sites in Samsun. Both sites represent the cultural, contextual, and urban complexities of the city, including a listed building to be preserved and neighboring buildings and open spaces that have historical significance. Within this framework, the semester project is defined so as to study the current condition and definition of architectural education in contemporary urban settings and propose new forms of relationships between this specific function and the daily life of citizens.
