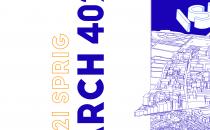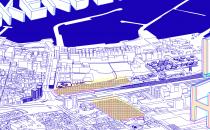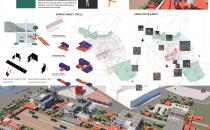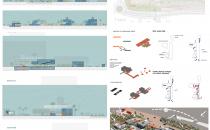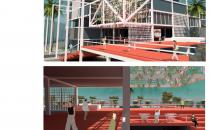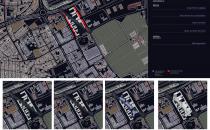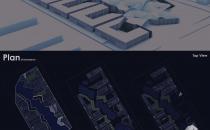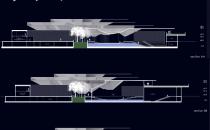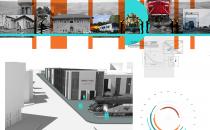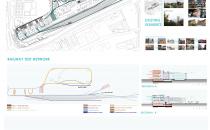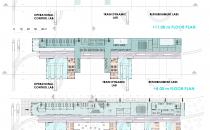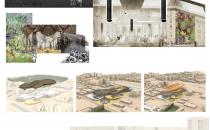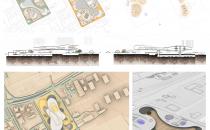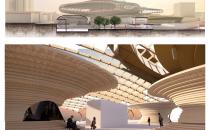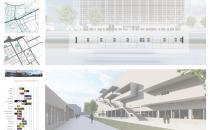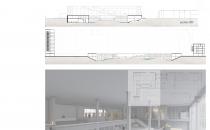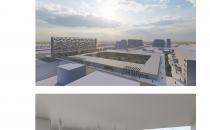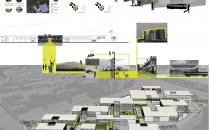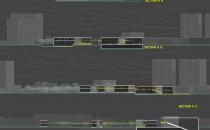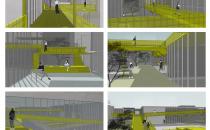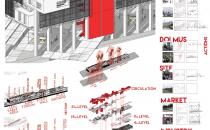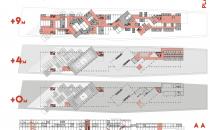split | stitch | suspend
For the Final Project of ARCH102, students are given a BRIEF that contains a set of spaces, which are roughly defined according to their scale, enclosure, relations, and quality. The students are to develop a multi-leveled design strategy -including organizational principles, operation sets, tactics, local rules, procedures, etc.- to combine the spaces introduced by the brief with their FIELDs -which were the end products of the previous assignment. Considering how the BRIEF and FIELD affect and transform one another, they are asked to produce their projects by choosing from the three strategies: split, stitch, and suspend.



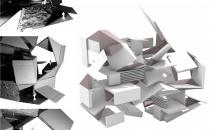
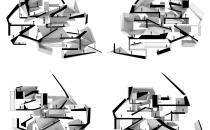
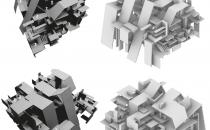
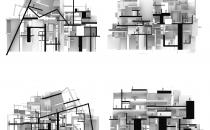



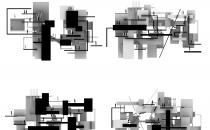
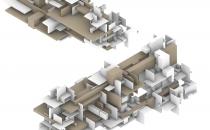
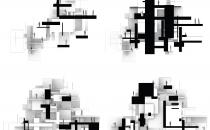
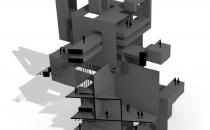
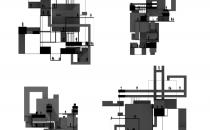
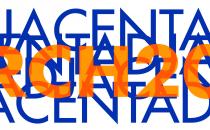
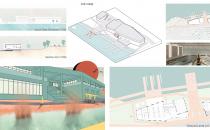

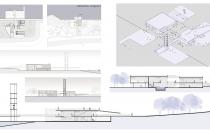
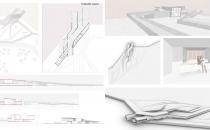
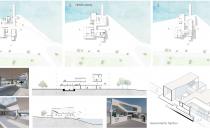
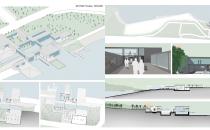
URBAN HOUSING IN ANKARA
The main task of ARCH 302 is to get acquainted with mass housing design. Mass housing is a total design project and necessitates working on different scales from landscape to interiors. It is a perfect project exercise to acquire several architectural competencies and conceptions: rationalization of spaces; multiplication of units to form larger wholes; clustering building masses; providing efficiency in building circulation; mass production and modularization, locating and orienting units and buildings in reference to environmental concerns and topography; providing pedestrian and vehicular accessibility; etc. The design problem is introduced as “urban housing,” whose character defined upon the vision of the students on mass housing that had developed through an in depth analysis of literature on the subject, case studies, conventions, and students’ interpretations of their relationship with spaces.
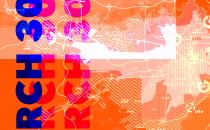
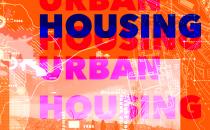
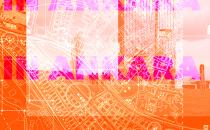
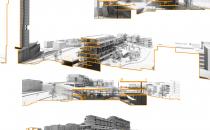
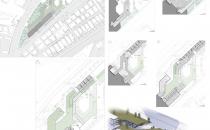
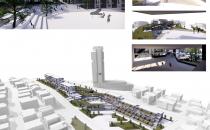
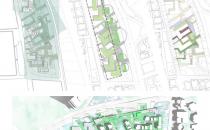
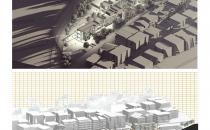
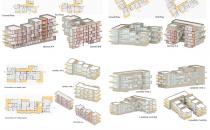
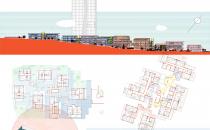
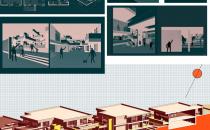
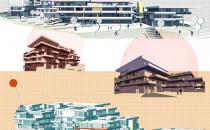
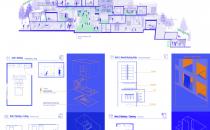
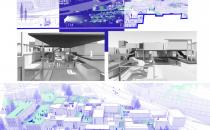
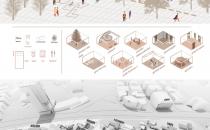
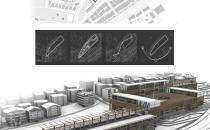
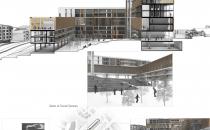
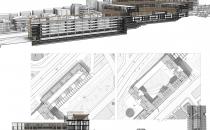
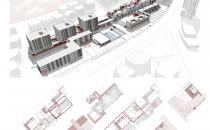

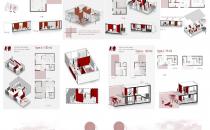
ARCH 402_Impact Hub for İskenderun
Following the acknowledgement of the problem of the waterfront, landfills, wetlands, earthquake, industrialization, transportation, pollution, migration, and population growth in the larger scale of İskenderun Körfezi in ARCH401, this term the students dealt with the ecological-and-urban urgencies of the given sites; one neighboring the Railway station and the later neighboring the Ziraat Bahçesi in İskenderun. The students were expected to manage an architectural program of approximately 20.000 m2 for the design of an Impact Hub for the city. Being part of a larger international network, the Impact Hub network is defined as an organization that welcomes the building of a community to create impact at a local scale and work collectively on issues that are of utmost relevance for that specific place and geography.
